Thomas Jefferson Hall
Thomas Jefferson is a two-tower residential life housing complex located on the north side of campus and houses the only in-hall dining facility.
Room Features
- One extra long twin bed per student
- One dresser, desk, chair,
and bookshelf per student - Two open closets for North Tower, one large open closet for
South Tower - Mini-fridge located in each room
- Cable and internet access
Floor Features
- Community style bathroom with multiple stalls, showers, and sinks
- Kitchen with an oven, community full-size fridge, and microwave (students will need to bring their own pots and pans, or check out pots and pans from the front desk)
- Common Area with couches, chairs, and television/entertainment area perfect for study groups
Additional hall amenities
- Free laundry facilities located in each tower
- Computer learning center for students with access to university network machines
- In-hall buffet style dining center
Floor Plans
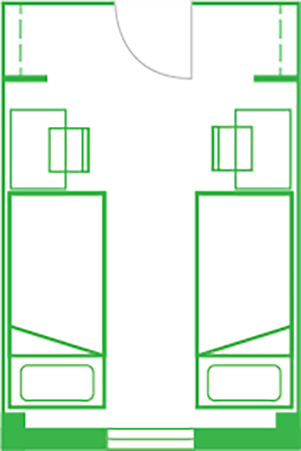
North Tower
Room dimensions: 16'3" x 10'10"
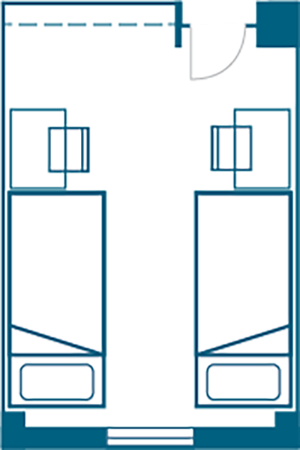
South Tower
Room dimensions: 17'7" x 11'3"
Thomas Jefferson Furniture Measurements
Type to filter table rows. Use arrow keys to navigate table after
searching.
Data table with
sortable columns and search functionality
Thomas Jefferson Closet Measurements
Type to filter table rows. Use arrow keys to navigate table after
searching.
Data table with
sortable columns and search functionality
Photo gallery
Double rooms
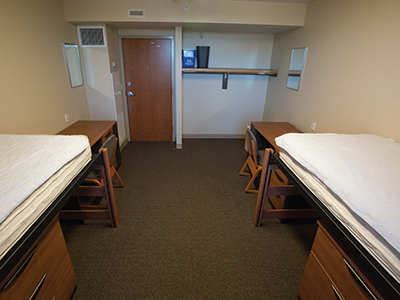
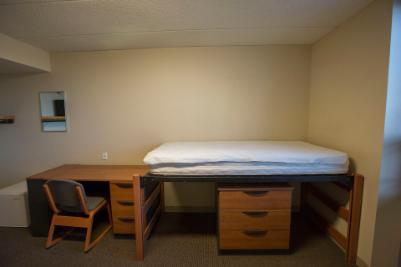
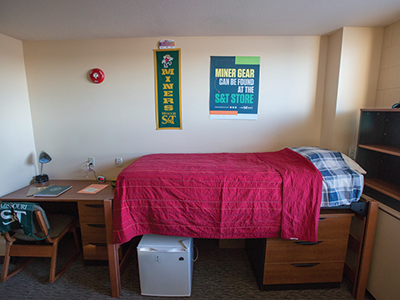
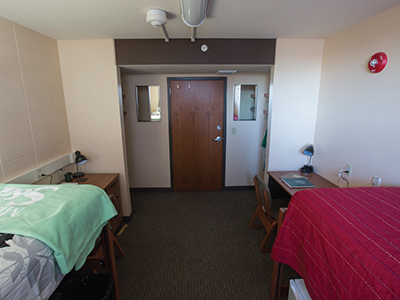
Triple rooms
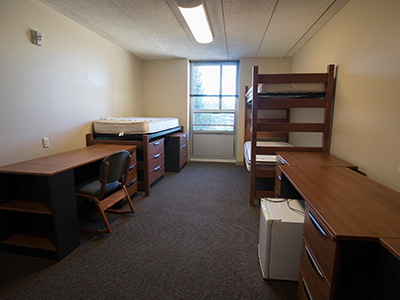
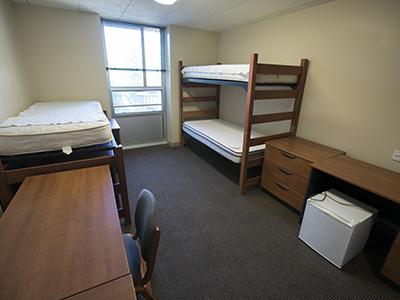
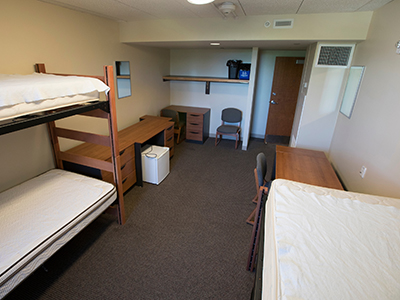
TJ Virtual Tour
Standard room
Main common rooms
North tower main common room
South tower main common room

Follow Residential Life